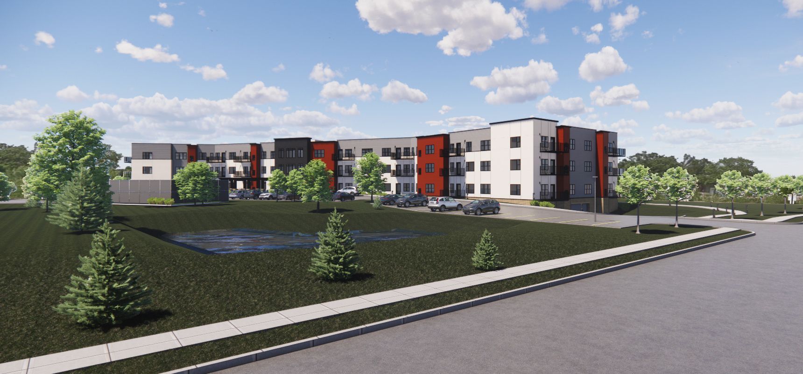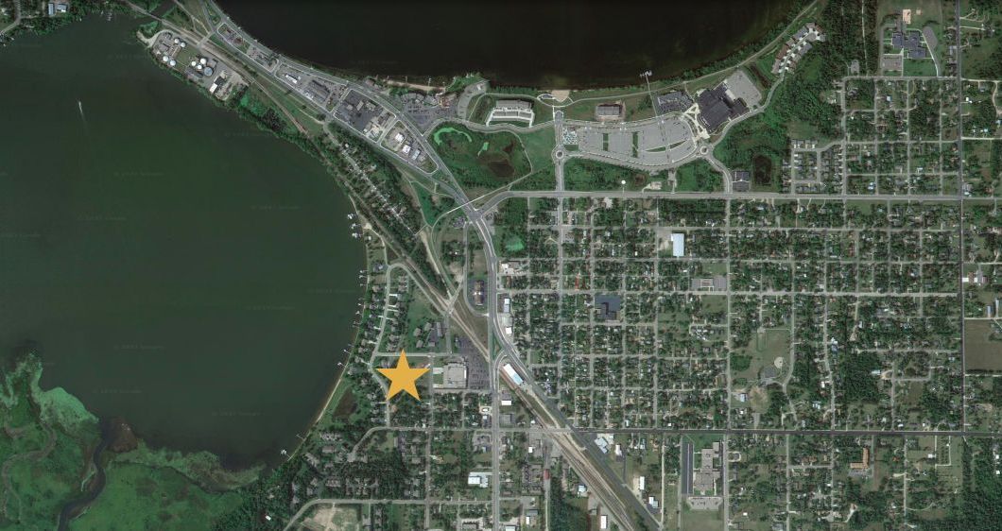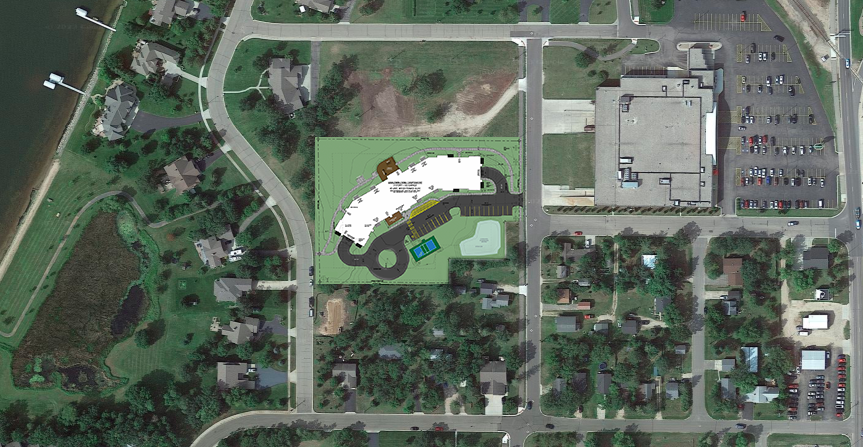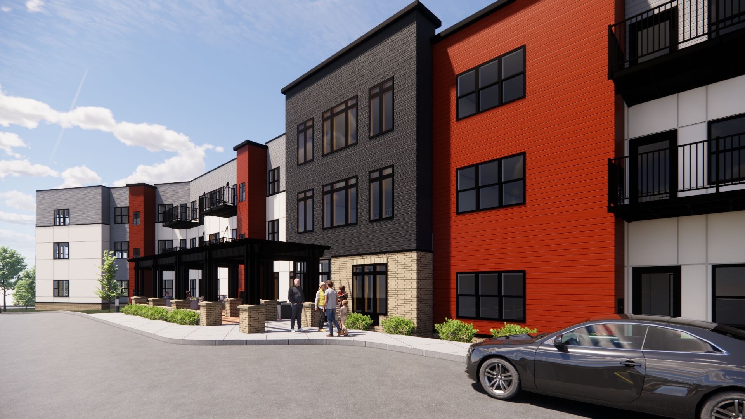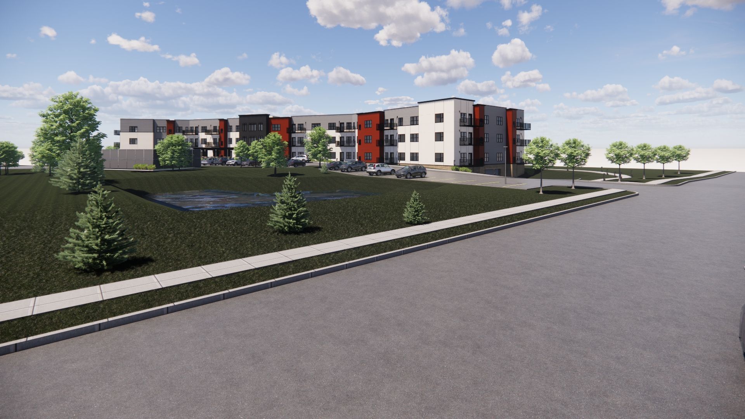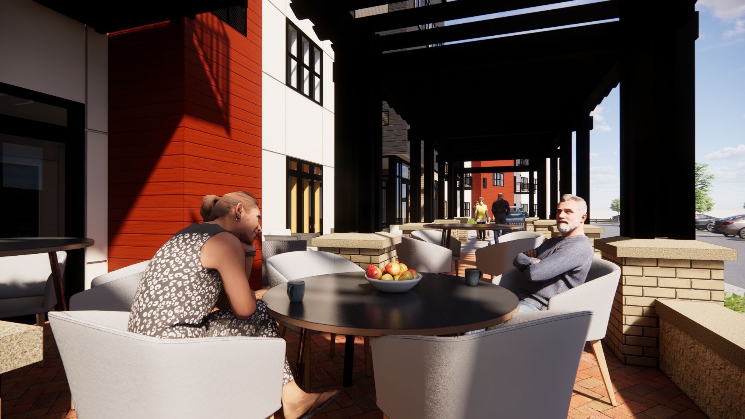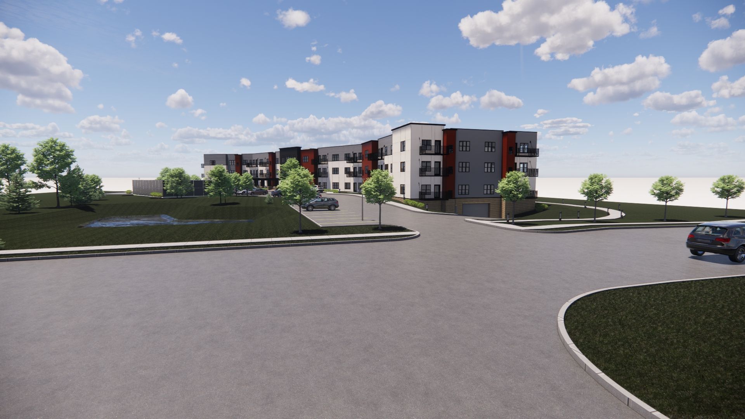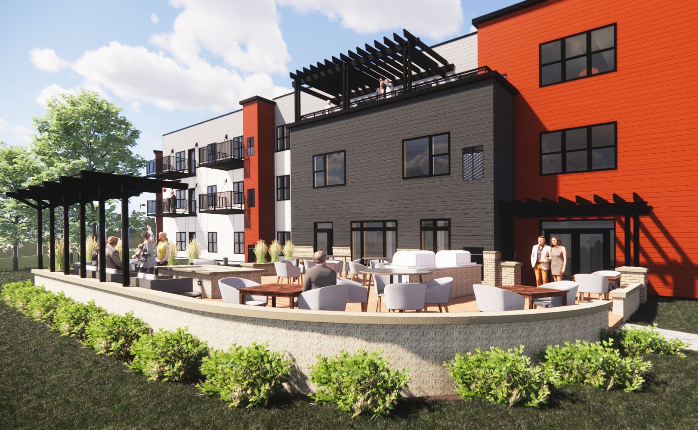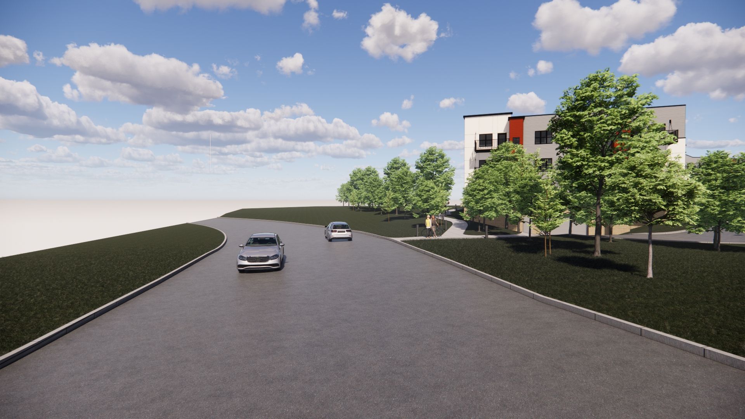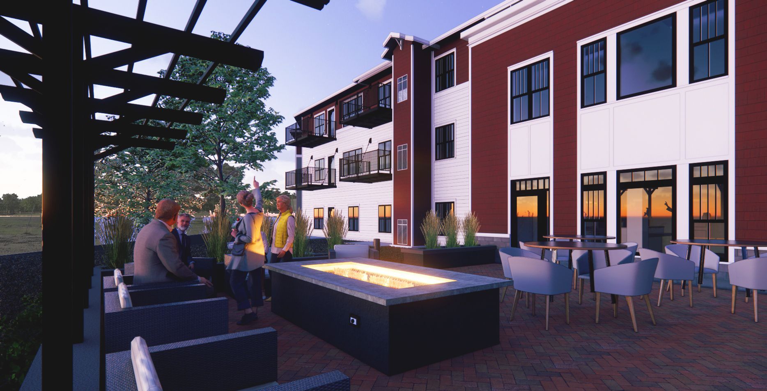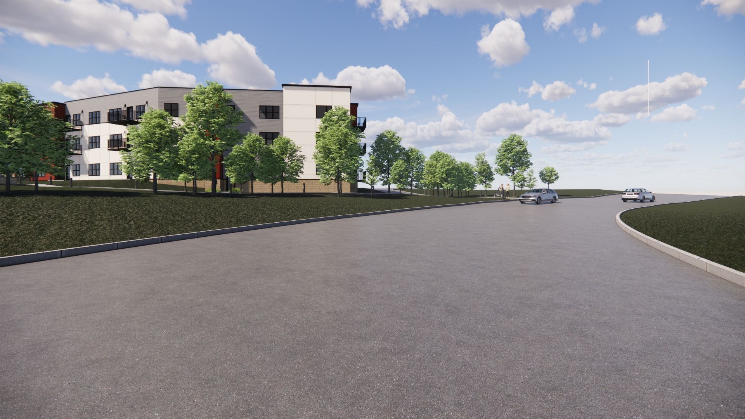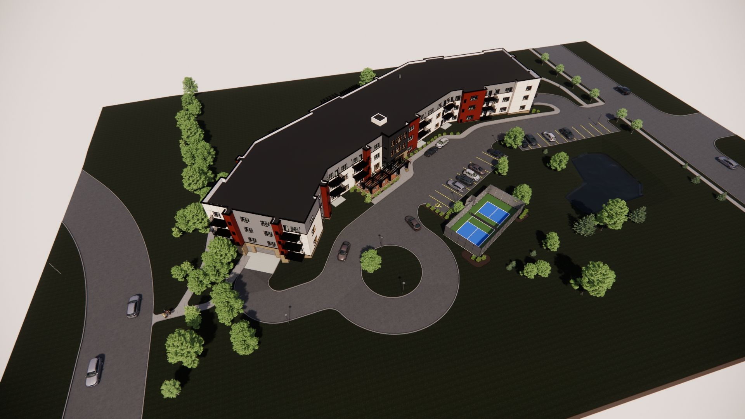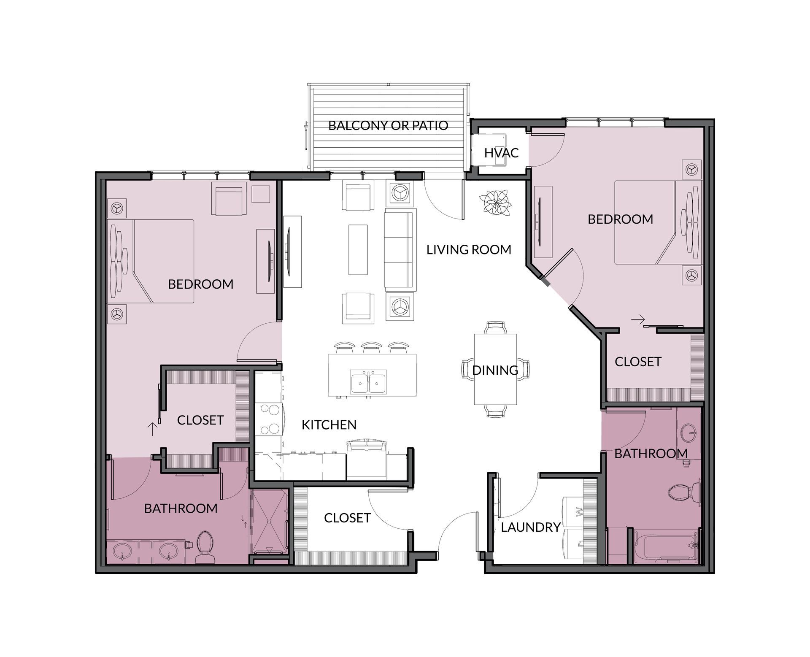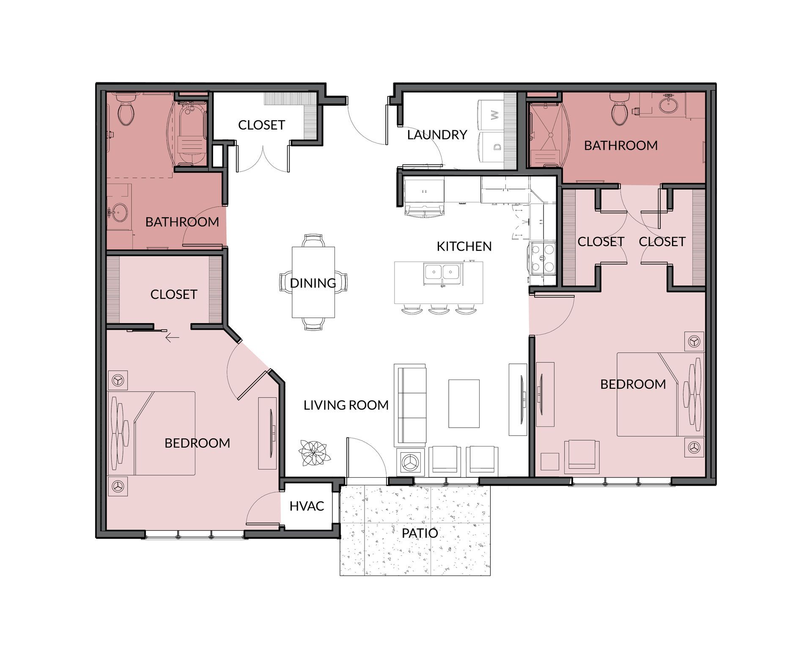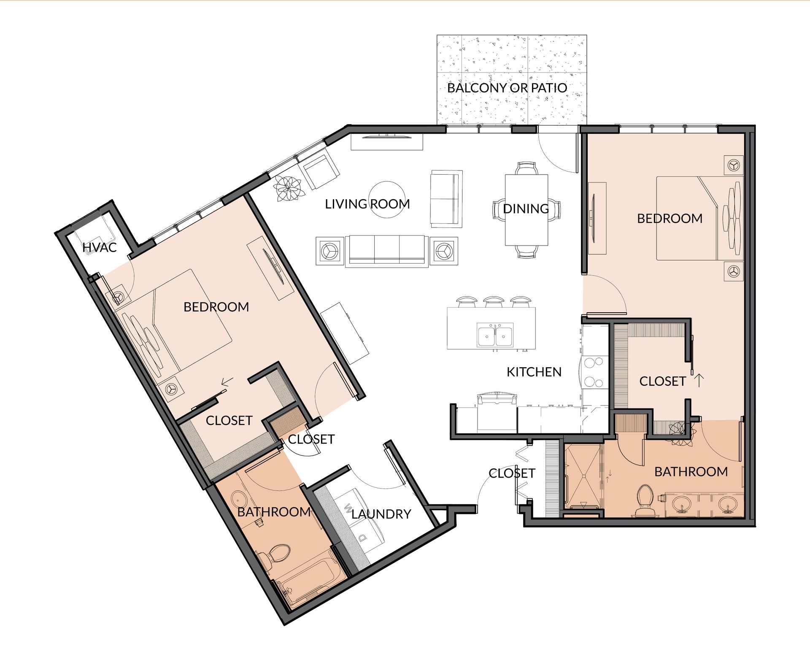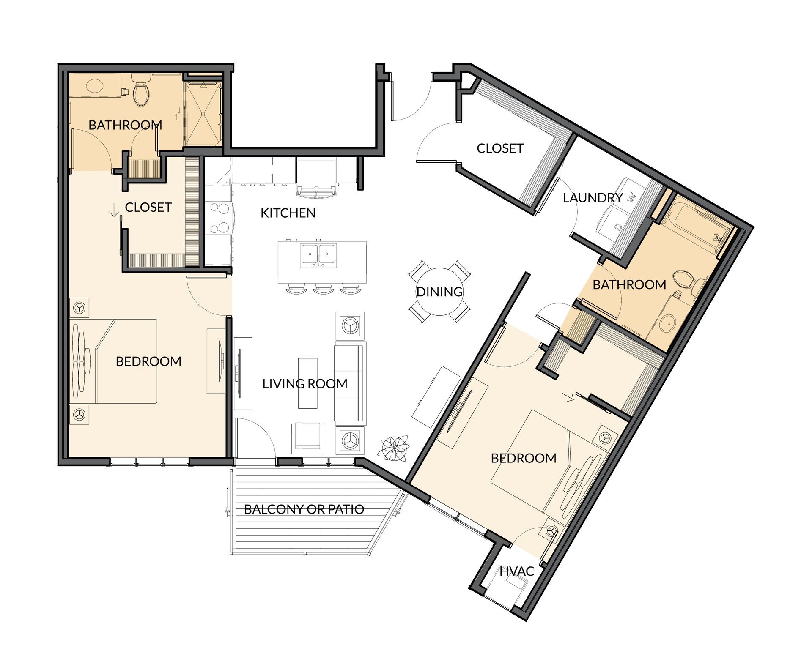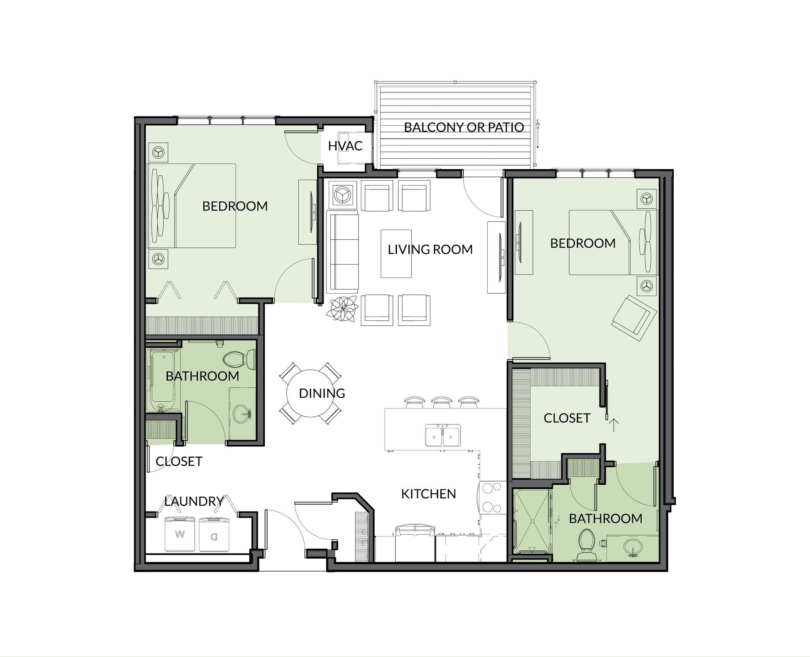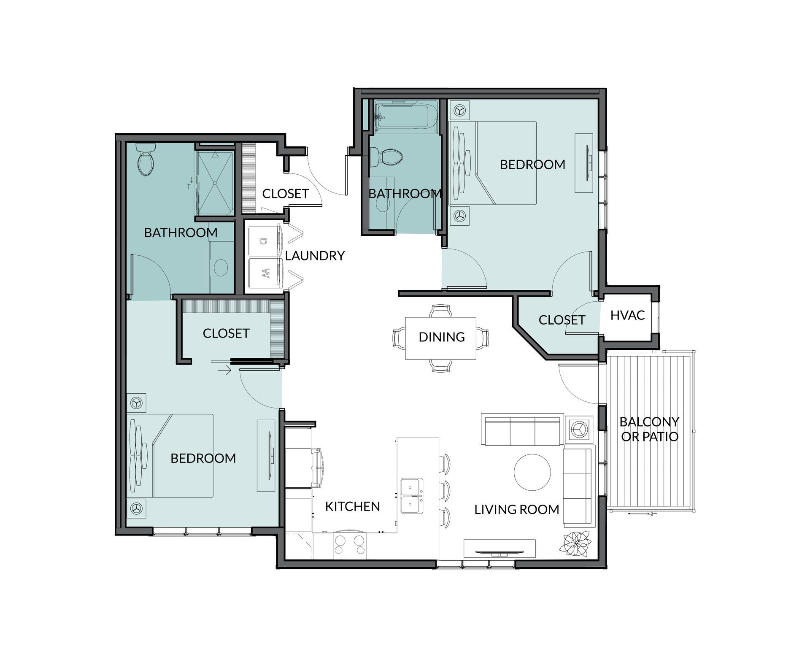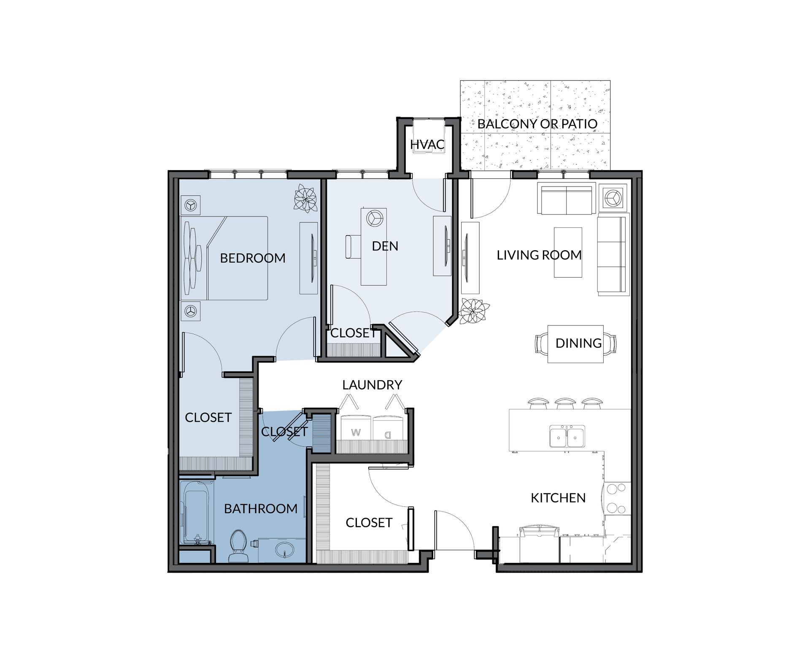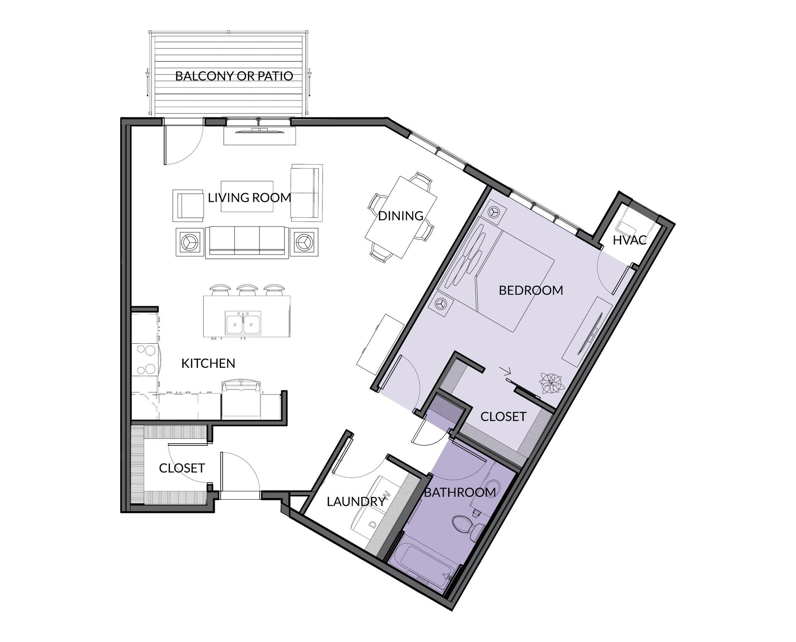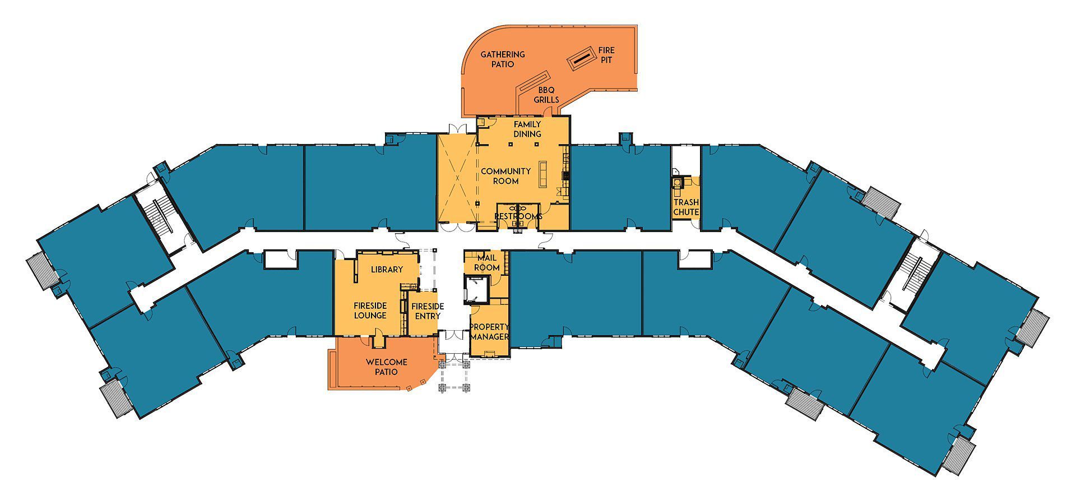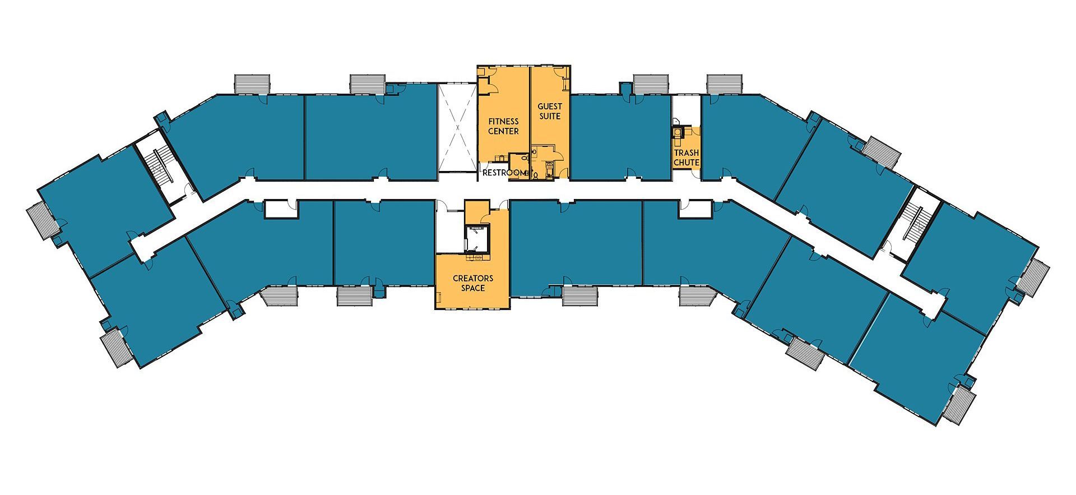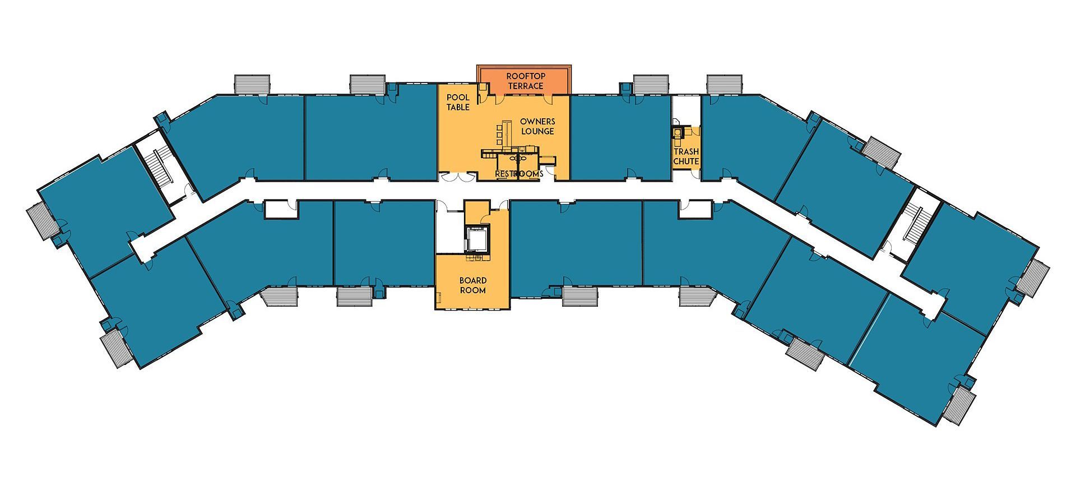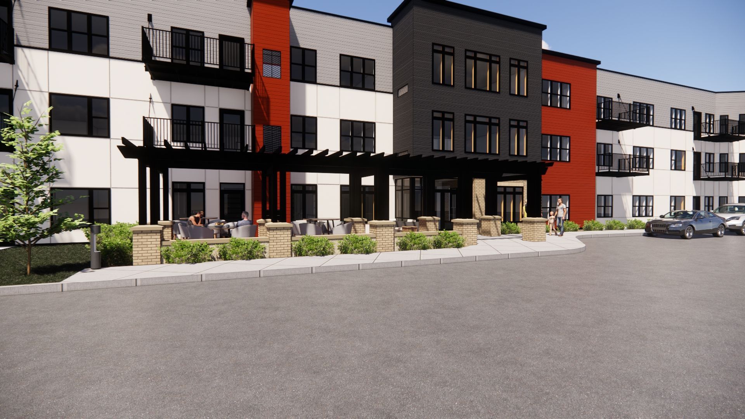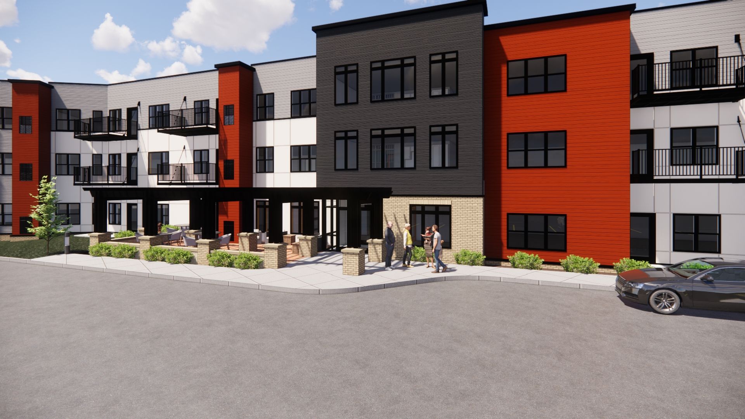INFORMATIONAL MEETINGS NOW AVAILABLE!
Click Here to Register
Where will Gracewin of Bemidji be located?
The beautiful Irvingboro Lakeside Neighborhood
(Between Irving Beach Drive and Clausen Ave SW)
Gracewin is a Good Neighbor
The Gracewin Development Team embodies the word 'cooperative'. We (. . . ) support the Gracewin Development Team as they make efforts to bring cooperative living to your community. We would encourage the Greater Bemidji Area to do the same. You won't regret the development or the good neighbors you will welcome into the neighborhood by doing so.
- WOODRIDGE TOWNHOME ASSOCIATION (neighbors of the Gracewin Cooperative of Baxter)
Renderings to Visualize Gracewin Cooperative
(CLICK ON IMAGE TO ENLARGE)
Changing the Landscape of Housing for Active Aging
Imagine. . . A LIFE where you can enjoy the financial security of home ownership with none of the burdens of home maintenance or repairs. A PLACE where your family is welcomed and new friendships are formed. A VOICE in cooperative and community decisions. A CHOICE of amenities or when to take a trip is as simple as the turn of a key. It exists at Gracewin Cooperatives!
The Midwest region is leading the nation in senior cooperatives and with this list of benefits, it is easy to see why!
Financial Security of Ownership - Benefits are very similar to those you enjoy in your single-family home, including tax deductions for your share of real estate taxes and mortgage interest, as well as exemptions to capital gains taxes when you sell.
Professional Property Management - All cooperatives enjoy onsite staff to manage the daily operations and maintenance of the building as well as the support of a property management team.
Vibrant Community of Active Adults 55+ - Cooperative members are independent, active, and engaged in community events and activities.
Secure, Maintenance-Free Living - The building is fully secure for member safety and all maintenance and building repairs are managed by professionals, including repairs to your own unit!
All-Inclusive Monthly Fees - Monthly fees include everything from your share of the master mortgage, property taxes, insurance, building maintenance, to utilities that include gas, water, trash and recycling, and high-speed Wi-Fi Internet!
Flexible Down Payment Options - Our purchase model includes tiered options that allow you to decide your share payment and monthly fees with multiple options to choose from.
Spacious Floor Plans - Our floor plans are among the largest in the community with 9 floor plans to choose from that include one and two bedroom plans.
Pet Friendly
- Pets are a welcomed part of our communities with amenities designed specifically for them and their owners.
Gracewin Listens!
The team at Gracewin Development met with members of the Irvingboro neighborhood to share important project updates that were made in response to their feedback and concerns.
Floor Plans Right-Sized for You
All residences are beautifully styled to your selection of premium finishes offered. Gracewin members will have the opportunity to select cabinets, countertops, flooring, lighting, and more during construction!
Amenities for an Active Lifestyle
OUTDOOR CAMPUS
- Patio with Barbecue Grill
- Walking Paths with Seating Pergola
- Welcome Patio
- Fire Pit Gathering Spot
- Pickleball Court
- Fenced-In Pet Area
- Garden Beds
INSIDE COMMON AREAS
- Owner's Club with Rooftop Terrace
- Creator's Space for Artists and Crafters
- Workshop for Woodworking
- Fireside Lounge & Library
- Community Room with Full Kitchen
- Fitness Center
- Meeting Space
- Guest Suite for Visitors
- Mail Room with Parcel Storage
- Indoor Heated Parking
- Indoor Car Wash
- Pet Wash
- Secure Building Entrances
INSIDE YOUR RESIDENCE
- En Suite Master Bath + Step-In Shower
- Quartz Countertops
- Luxury Vinyl Plank Flooring
- In-Unit Washer / Dryer
- Stainless Steel Appliances
- Island Seating in Kitchen
- Walk-in Closets
- Spacious Balcony or Patio
- Upgradeable Finishes
- Multiple Floor Plans to Choose From
- Private Storage Unit (by Parking)
Sign Up for Future Updates!
Soon we will share building plans and exciting details on this development.
Stay in the loop and be among the first in the know.
Invite a Speaker to Your Group
Do you lead a networking group, senior center, or other community-based group? Do you want to learn and share insight on this rapidly emerging housing model for seniors today? Contact us and learn about the many topics available for presentation.
HAVE QUESTIONS?
Call Us
(855) 472-2396
or
LOCAL OFFICE
(218) 755-7633
Visit Us
SALES OFFICE
The Launchpad
102 1st ST W
Bemidji, MN 56601
OFFICE HOURS
Wednesdays*: 8am-5pm
Other days/times available by appointment only.
*Availability is subject to change, due to occasional travel or other scheduled engagements. Feel free to call ahead to confirm availability!
Email Us
PROUD MEMBER OF THE BEMIDJI AREA CHAMBER OF COMMERCE


